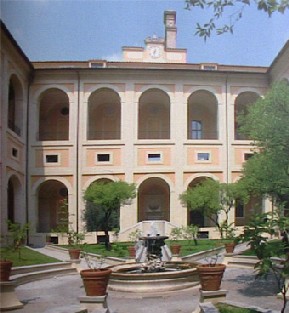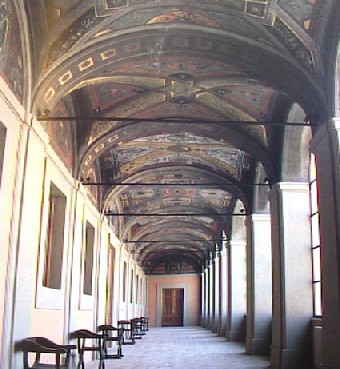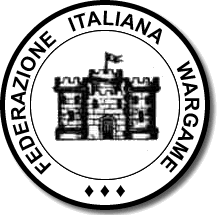 |
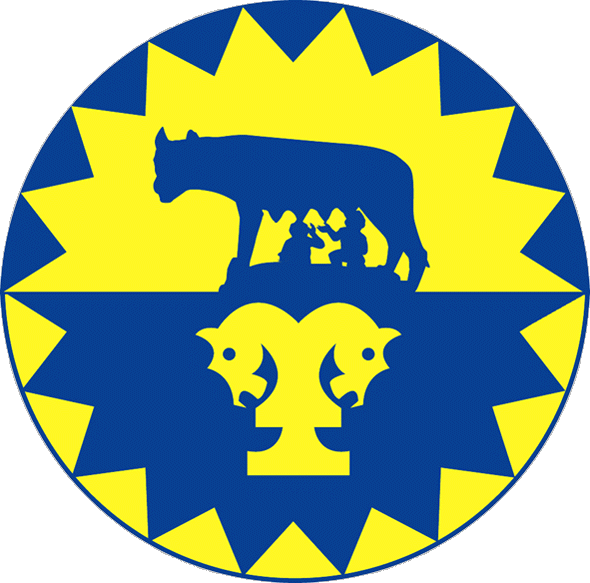 |
 |
 |
 |
 |
The S. Michele institute is one of the biggest building in Rome.
It rises in a vast area of about 27000 square meters in the ancient
quarter of "Trastevere" on the right hand bank of the Tevere river.
In this area it used to be the fluvial harbour of "Ripa Grande".
In the 17th century the zone around the harbour, even though it was
Today it is part of one of the most characteristic quarters of the
center of Rome.
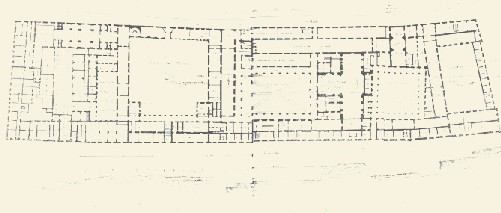
The San Michele original compound was built in 1686 by the
pontiff's architect, Carlo Fontana.
The institution was originally founded to host needy children.
Within 25 years it grew into a small city with many
different welfare services, which became an un-matched
example in Europe of a perfectly working system.
The central building, characterised by a
conventual-like planimetry, was used to host the staff
of the institute.
The surrounding buildings were occupied by needy
children of the community who live together
and learnt a trade in an environment protected
from the rest of the city.
There was also an old-age home for men and
women and a spinsters conservatory which used to host
orphans who worked together for the community.
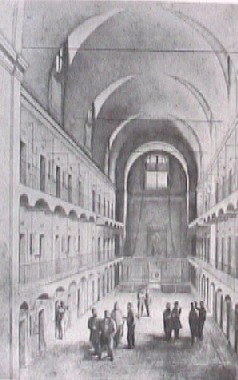
In 1701 Carlo Fontana was charged by Pope Clemente XI to
plan a big reformatory for the young in order to avoid
them from ending up in prison. The architect created
a unique space of this kind, similar to Roman
cathedrals, thermal baths and big convents.
The base of the building, in the form of a cross, is the
principal element of the space, articulated on two levels of
25 meters high. On the first level there were two big
halls. The upper level is the prison hall.
In 1714 a tapestry factory was installed where huge tapestries
which represent sacred and forest scenes were made. Today
many are kept in the Vatican.
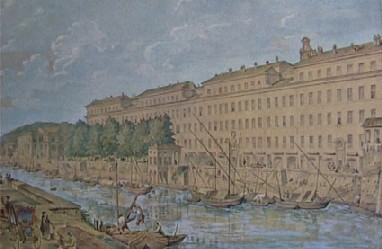
The regularity of the facade conceals an niternal
disjointed planimetry due to successive
interventions in time, without having a general plan.
In 1794 the building assumes its final dimension:
334 m in length along the Tevere river, the longest
in Europe, 80 m in breadth and a total surface
of 26750 square metres.
Internally there is also the big church of San Michele
with an underlying crypt, planned by Carlo fontana.
During the course of the years the building underwent
many changes to adapt the already existing rooms
into new activities like the foundry where in 1882
the equestrian statue of the king Vittorio Emanuele
was cast.
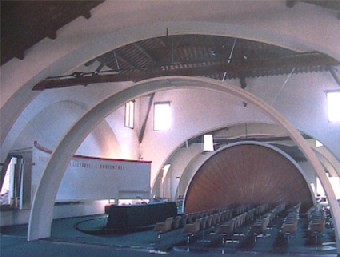
After a grave process of deterioration during the
second world war the institute became the property of the
Italian governement and is today the head quarters of the
"Ministero per i beni culturali e ambientali".
Since 1973 the restoring started with this huge complex
and continues today.
