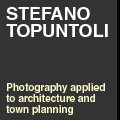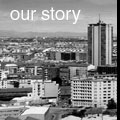
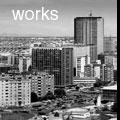
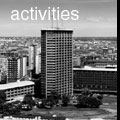
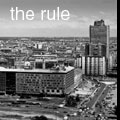
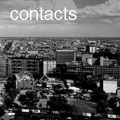
Performed activities Survey to architectural and environmental goods The two-dimensional rendering of the zenith views and of the internal and external façades onto medium and large size films are always a very important documentation, key to a new function of the old buildings, before beginning with the restoration works. By means of a proper light it’s possible to highlight the preservation state both of the structure and the decorations. |
||


 |
Palazzo Reale Milan Survey to the ceilings before the restoration works September 1999. |
|

 |
Enlargement of the first file | |


 |
Palazzo Reale Milan Sala delle Cariatidi A comparison between two sections, before and after the smoothing works. |
|
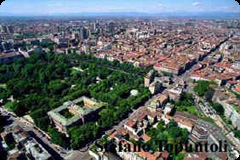
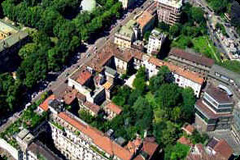 |
||
| Air photographies of the Garden of Porta Venezia, ancient eastern gate of Milan. In the foreground, plunged into the park, there’s the Museum of Natural History, a project realized 1883-1889 by the architect Giovanni Ceruti, 1906-1907 completely re-built. The enlargement on the right shows the Palace, the subject of the photographic survey done for the purpose of defining its new future functions. It’s also possible to distinguish, in the green of the chestnut trees, the vault of the Planetarium, a project by the architect Piero Portaluppi; further on, on the corner of the garden, there’s Rasini House (known as Tower House) by the Architects client Emilio Lancia and Gio Ponti of 1933-1934. |
||
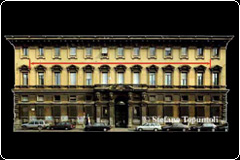
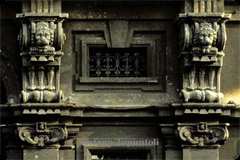 |
||
| Palazzo Bocconi, Corso Venezia Milan This photograph shows the front view of the building in Corso Venezia, Milano. It’s a very precise photograph of the building’s façade, namely an absolutely detailed perspective of the surface. The filming was executed by means of an optical bench, equipped with various wide-angle objectives, particularly accurate as far as the image’s distortion is concerned, the essential condition being that the plane of the façade be parallel to the projection one (which is the frosted lens of the camera). This way, without the support either of a theodolite or a software for computer renderings and being a dimension known (i.e. the red one), it’s possible to measure the whole façade with a very good precision. |
||


 |
||
| Palazzo Bocconi, Corso Venezia Milan - images of the interiors | ||
